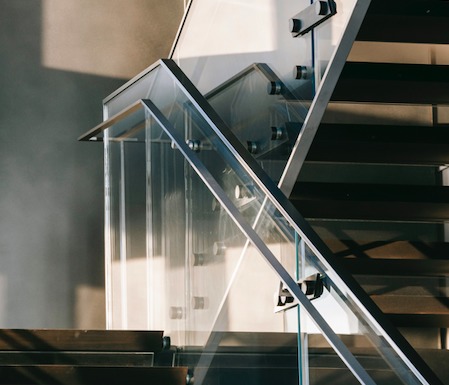Whether you’re contemplating a new build or taking on any major building project the staircase can often be an afterthought. However, with careful thought and consideration the staircase can be incorporated into the aesthetics of the room, highlight a key feature in a property or even add storage to an otherwise open area. Staircases come in all shapes and sizes, and can be as innovative as your budget allows. Long gone are the days of a standard straight stairwell without any imagination, allow yourself some time to consider how your stairs will be incorporated into your space.
Stairs are, of course, an integral part of any property over one story, it’s important to consider the layout, size and materials to either become a stand out feature will be within your home, or allow the materials to blend into the space, whatever your preference it’s important to consider this before creating solid plans. As well as their aesthetic appeal you must also conform to building regulations and ensure the stairs compile structurally.
Terminology to look out for
Before we get started it’s important to under your ‘nosing’ from your ‘riser’. There’s several terms in staircase design which are important to understand so let’s begin with the fundamentals of stair design.
Nosing – A rounded edge of the trend which projects over the riser. Stairs are inherently hazardous places; the addition of nosing prevents the risk of slipping. Nosing is also referred to as stair edgings, stair covers, stair treads, stair trims, and non-slip treads.
Riser – A riser is the vertical element in a set of stairs, forming the space between one step and the next.
Handrail – A term we’re all familiar with, however the addition of a handrail is important to consider. Handrails are mandatory. Stairs less than a one metre wide must have a handrail on side. Any wider you must have rails on both sides.
Newel – The supporting pillar of a spiral or winding staircase.
Baluster – A baluster is a vertical shaft found in stairways forming the connection between the base rail and handrail. Also known as spindles
Balustrading – The combination of the spindles, handrail and newel posts on a staircase. This can be made from glass, timber or metal.
Building Regulations
When it comes to building a staircase within your property you’ll need to familiarise yourself with the Approved Document K. This is a building regulation in England which covers the buildings users protection from falling, collision and impact in and around the building.
Staircases by nature can pose a potential safety hazard if not constructed with care and precision. If your structure is going to incorporate glazing you should also be aware of Approved Document N: safety in relation to impact, opening and cleaning. Read more here on the government website.
Staircases by law should have a maximum rise of 220mm and minimum going of 220mm and a maximum pitch of 42°. No opening balustrading should allow the passage of a 100 sphere and a minimum of 2,000mm of clear headroom is required above the pitch line.
Glass balustrades in private residentials
Balustrades in private residential buildings (dwellings) require a balustrade when the difference in floor level is greater than 600mm.
Planning
When compiling your building plans yourself and the architect can plan how the staircase will work with the flow of the property, it’s important to consider how the space works around the stairs as well as ensuring it can adhere to current building and safety regulations.
Make a statement with steel, or go natural with wood, add a modern twist with glass balustrades allowing light to pour into the stairwell, the options are far from standard spindles and banisters allow some time to explore your options.
Consider staircase configuration and layout
If you’ve ever lived in or owned a property with a poorly laid out floor plan you’ll understand the frustrations of having a staircase in the incorrect location. In the planning process of your property layout it’s essential to consider how the space would work around the stairs and how you’ll live around the shop.
Different requirements
Incorporating turns your staircase design for example a half landing, quarter landing, quarter landing with winder or straight flight.
